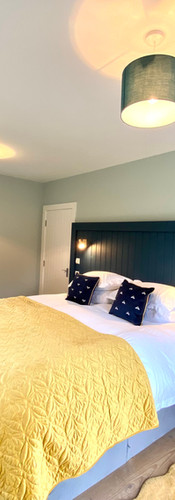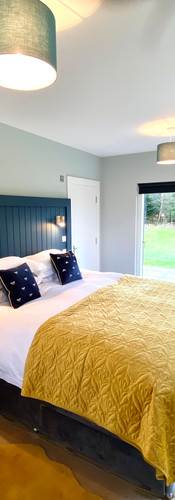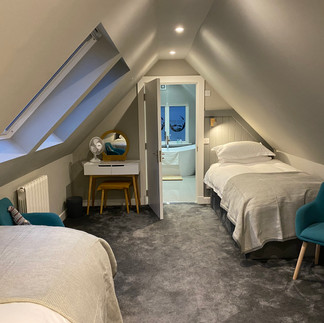I thought you'd like to see how the beds split, where the extra bed and cots are best. The room below is the Super King/Twin with en-suite shower room. You'll see that in one of the pictures there is space for a camp bed which is suitable for child and another shows one of our two travel cots.
This next room is the Super King/Twin with private toilet and shower room, which is just next door to the room itself.
The above 2 rooms and this one, which is the King/Twin with private shower room in the main hall, are all on the ground floor and all have sliding doors that take you out to their own picnic table and chairs. This room which was called the bunk/twin room but the bunk bed was broken on arrival and we decided that a King that would split would be better, you can also see from one of the pictures that the camp bed squeezes in there. There is not much room to move about when we do this but some families like 3 kids in this room, so it is possible.
The dedicated twin below is on the upper floor and it the only carpeted room in the property. The room also has a very large en-suite bathroom with hand held shower. This room is great for girls as each have their own dressing table, mirror and chair. We have recently purchased 2 folding mattresses which pose as a chair when not laid out, these can be used as additional seating in the lounge or would be perfect for this room is you wanted to have two extra children in this room. The camp bed and cots could also go in this room and sometime families prefer this for toddlers.
The last of the beds that can be split is the master bedroom on the upper floor which has a single sofa bed, little hall with dressing table and seating area, and most importantly a huge en-suite bath and shower room that has 2 sinks. I've forgotten to take a picture of the bed split so next time it is, ill update this blog. Plenty of space in this room for the camp bed and both cots.
So hopefully this give you a better understanding of how the rooms can be used.






































































Commentaires